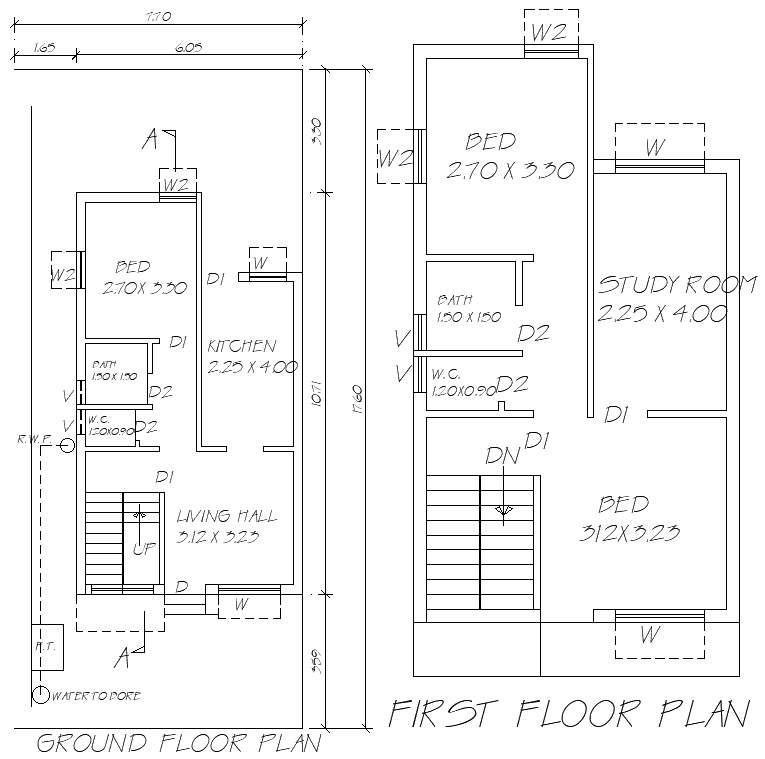7.70x17.60m Simple House Plan Ground First Floor DWG File
Description
Download this simple yet functional 7.70m x 17.60m house plan that covers both the ground and first floors. The AutoCAD DWG file includes a thoughtfully designed layout with three bedrooms, a dedicated study room, a kitchen, bathrooms, and a spacious living hall. This design is perfect for families seeking a balance between comfort and practicality, ensuring efficient space utilization across both floors. Whether you're building a new home or seeking architectural inspiration, this file provides a ready-to-use, easy-to-follow house plan. Download the AutoCAD file now to explore detailed floor layouts and start planning your dream home with this versatile design.

Uploaded by:
Eiz
Luna
